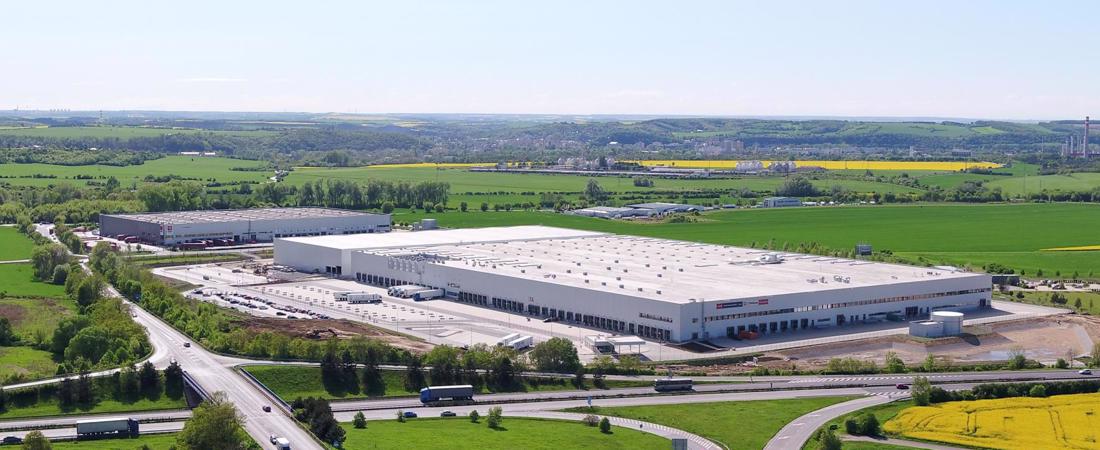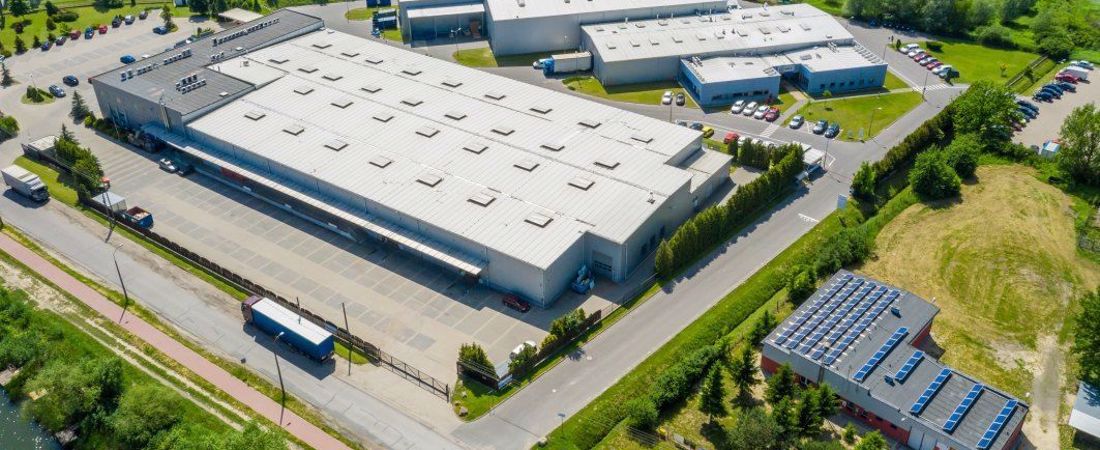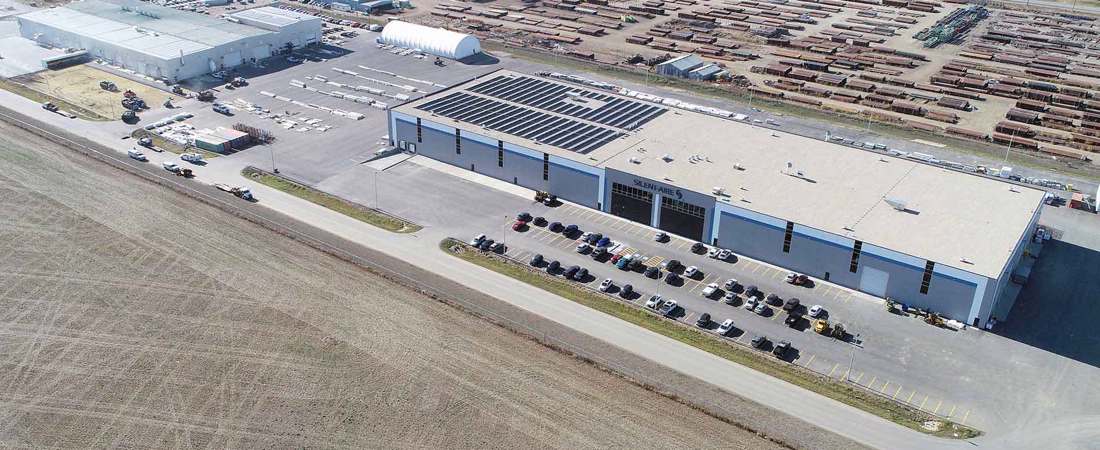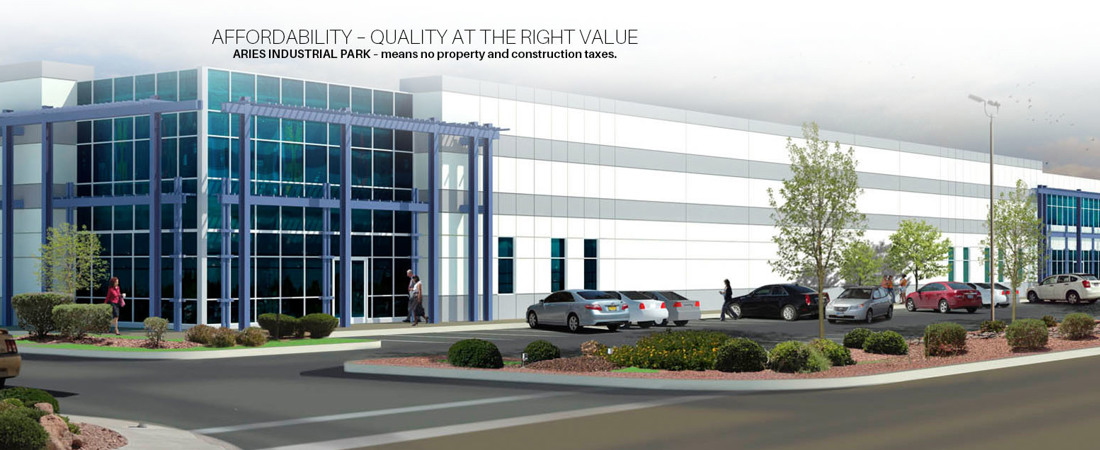
ABOUT
Aries Industrial Park is a 54.4-hectare industrial & logistic park situated in Turda, Cluj County, at a distance of 25 km from Cluj-Napoca, the biggest city in the region and one of the most important business and cultural centers in Romania.
Aries Park is a modern project of industrial halls with storage or production spaces, having a maximum potential to accommodate 235,000 sq m of constructions.
Turda is one of the most developed regional cities and confirms its attractiveness in terms of strategic positioning at the intersection of North-South and East-West transport infrastructure (E81, E60, A3 and A10).
- Area: 54.4 ha
- Land available: 27 ha
- Type: Industrial & Logistics
- Operational Stage: Operational
- Ownership: Afin Holding
Standard project characteristics – Warehouse & offices:
- Warehouse / Production facility, including offices and social areas
- Precast reinforced concrete structure
- Sandwich panels façade & fire walls
Structure
- Designed according to latest norms and local geological conditions
- Precast reinforced concrete frame
- Pre-stressed reinforced concrete beams and purlins
- 12x24 m grid of columns
- Height under the beams: 11.5 m
Floor
- Reinforced concrete slab in warehouse area
- Designed for load bearing capacity of 5 tons/m²
- Finished with a mineral dry shake (4 kg/ sqm – max 5 kg/sqm admixture) and sealing coating
- Machine finished
- Dustless
Roof
- Flat type roof with the slope 2-3%
- Roof structure: trapezoidal steel sheet mounted on purlins, 0.25 mm vapor barrier, high quality 120 mm mineral wool, 1.2 mm PVC membrane with permanent UV resistance
- Perimeter attic, min. 10 cm above the maximum height of the roof
- Roof skylights with polycarbonate filling, min 1% from the roof area for heat and smoke extraction, opening system according to the fire protection design
- Siphonic roof drainage with safety overflows
Cladding – façade
- Façade: 100 mm PIR sandwich panels; RAL 9006 external; RAL 9002 internal
- Windows: each 6m section of the main façade will include groups of windows 2mx1m and/or 1mx1m
Walls and partitions
- Between fire compartments: partitioning walls made of sandwich panels on bearing steel columns. Fire protection rating according to the fire protection design and applicable norms
- Between office area and the hall – block work, sandwich panel or gypsum board with mineral wool insulation partitions on the upper floors, fire protection rating according to the fire protection design and applicable norms
Doors
- Drive-in industrial sectional doors, 40 mm heat insulated sandwich panel leaf, dimensions 4x4,5 m, motorized control, built-in emergency door, mechanical locking latch
- Sectional doors, 40 mm heat insulated sandwich panel leaf, dimensions 3x2.7 m, motorized control, mechanical locking latch, interconnecting module with the dock leveler
- Hydraulic dock levelers, dimensions 2.5×2 m, dynamic load capacity of 6,000 kg, bumpers and metallic guiding elements, height of the dock leveler: 1.10 m from the platform
- Emergency exit doors with push bar according to fire safety scenario
Offices and meeting rooms
- Floor: carpet, PVC or heavy-duty tiles
- Walls: gypsum board with mineral wool insulation, wear resistant white paint
- Ceiling: 60×60 cm mineral tiles, min. clear height 2.75 m
- Wiring duct along the entire façade below the window line
- Heat and cool air conditioners, interior units hidden above the suspended ceiling; quantity, power and location of the units designed for open-plan space; natural ventilation by windows or by ventilation units in rooms without windows
Utilities are available at the West border of the plot:
- Low pressure gas connection with a capacity of 29MW
- Electricity connection with medium voltage cable, and additionally a sub-station located at 150 m from the North border
- Water supply with capacity of 20 l/s
- Public sewage network
Warehouse and offices utilities:
Electrical installations
- Power connection, electrical distribution station dimensioning according to requirements, 20 Watt for every m² of built area
- Socket boxes with circuit breakers and residual current devices (2 × 230 V – 16 A + 1 × 400 V – 32 A) every 2,500 m², mounting height: 1.4 m from the floor
- Two 230 V sockets every 8 m² in offices
- Two LAN (data) sockets every 8 m² in offices
- Grounding system, max 1 Ohm resistance
- Active lightning protection system according to norms
Lighting
- LED lighting system for the hall
- Light intensity at 0.7-1.0 m from the floor: offices – 500 lux, warehouse and technical rooms – 150 lux, corridors between the racks – 150 lux
- External water-resistant lighting fixtures at 24 m intervals
Heating
- Design heating temperature for winter: 15˚C. Gas roof heaters.
- Design temperature for the offices: 22˚C for winter and 25˚C for summer
- Heating & Cooling in offices, meeting rooms and reception
- Cooling in server room: wall-hung split unit up to 12,000 BTU
Other
- Fire alarm system
- Fire extinguishing system
- Complete sewage system for rain water and waste water; oil separators for the water collected from the platform
- Accessible from the North, South and West (E81, E60, A3 and A10)
- Turda city center - 7 km
- A3 - 2 km
- Bus station - 300 m
- Raleway - 5,4 km
- Cluj-Napoca - 25 km
- Bucharest - 430 km
- ACS Industries Europe - Production of airbag filters and other automotive parts
- Hettich - Production of magnesium die-casting for automotive and furniture hardware industries
- STADA - Pharmaceutical manufacturing
- Land and building tax exemption.
- Has zoning plan (PUZ) for industrial, storage, logistic activities, commercial, banking, offices & gas stations or related activities.
- Easy connection to public transport.
- Ready to accommodate any client requirement, either with rent or sell possibility.
- Build to suit - their team of Designers & Project Managers can assist you in defining the requirements for your custom-built space.
- Area: 54.4 ha
- Land available: 27 ha
- Type: Industrial & Logistics
- Operational Stage: Operational
- Ownership: Afin Holding
Standard project characteristics – Warehouse & offices:
- Warehouse / Production facility, including offices and social areas
- Precast reinforced concrete structure
- Sandwich panels façade & fire walls
Structure
- Designed according to latest norms and local geological conditions
- Precast reinforced concrete frame
- Pre-stressed reinforced concrete beams and purlins
- 12x24 m grid of columns
- Height under the beams: 11.5 m
Floor
- Reinforced concrete slab in warehouse area
- Designed for load bearing capacity of 5 tons/m²
- Finished with a mineral dry shake (4 kg/ sqm – max 5 kg/sqm admixture) and sealing coating
- Machine finished
- Dustless
Roof
- Flat type roof with the slope 2-3%
- Roof structure: trapezoidal steel sheet mounted on purlins, 0.25 mm vapor barrier, high quality 120 mm mineral wool, 1.2 mm PVC membrane with permanent UV resistance
- Perimeter attic, min. 10 cm above the maximum height of the roof
- Roof skylights with polycarbonate filling, min 1% from the roof area for heat and smoke extraction, opening system according to the fire protection design
- Siphonic roof drainage with safety overflows
Cladding – façade
- Façade: 100 mm PIR sandwich panels; RAL 9006 external; RAL 9002 internal
- Windows: each 6m section of the main façade will include groups of windows 2mx1m and/or 1mx1m
Walls and partitions
- Between fire compartments: partitioning walls made of sandwich panels on bearing steel columns. Fire protection rating according to the fire protection design and applicable norms
- Between office area and the hall – block work, sandwich panel or gypsum board with mineral wool insulation partitions on the upper floors, fire protection rating according to the fire protection design and applicable norms
Doors
- Drive-in industrial sectional doors, 40 mm heat insulated sandwich panel leaf, dimensions 4x4,5 m, motorized control, built-in emergency door, mechanical locking latch
- Sectional doors, 40 mm heat insulated sandwich panel leaf, dimensions 3x2.7 m, motorized control, mechanical locking latch, interconnecting module with the dock leveler
- Hydraulic dock levelers, dimensions 2.5×2 m, dynamic load capacity of 6,000 kg, bumpers and metallic guiding elements, height of the dock leveler: 1.10 m from the platform
- Emergency exit doors with push bar according to fire safety scenario
Offices and meeting rooms
- Floor: carpet, PVC or heavy-duty tiles
- Walls: gypsum board with mineral wool insulation, wear resistant white paint
- Ceiling: 60×60 cm mineral tiles, min. clear height 2.75 m
- Wiring duct along the entire façade below the window line
- Heat and cool air conditioners, interior units hidden above the suspended ceiling; quantity, power and location of the units designed for open-plan space; natural ventilation by windows or by ventilation units in rooms without windows
Utilities are available at the West border of the plot:
- Low pressure gas connection with a capacity of 29MW
- Electricity connection with medium voltage cable, and additionally a sub-station located at 150 m from the North border
- Water supply with capacity of 20 l/s
- Public sewage network
Warehouse and offices utilities:
Electrical installations
- Power connection, electrical distribution station dimensioning according to requirements, 20 Watt for every m² of built area
- Socket boxes with circuit breakers and residual current devices (2 × 230 V – 16 A + 1 × 400 V – 32 A) every 2,500 m², mounting height: 1.4 m from the floor
- Two 230 V sockets every 8 m² in offices
- Two LAN (data) sockets every 8 m² in offices
- Grounding system, max 1 Ohm resistance
- Active lightning protection system according to norms
Lighting
- LED lighting system for the hall
- Light intensity at 0.7-1.0 m from the floor: offices – 500 lux, warehouse and technical rooms – 150 lux, corridors between the racks – 150 lux
- External water-resistant lighting fixtures at 24 m intervals
Heating
- Design heating temperature for winter: 15˚C. Gas roof heaters.
- Design temperature for the offices: 22˚C for winter and 25˚C for summer
- Heating & Cooling in offices, meeting rooms and reception
- Cooling in server room: wall-hung split unit up to 12,000 BTU
Other
- Fire alarm system
- Fire extinguishing system
- Complete sewage system for rain water and waste water; oil separators for the water collected from the platform
- Accessible from the North, South and West (E81, E60, A3 and A10)
- Turda city center - 7 km
- A3 - 2 km
- Bus station - 300 m
- Raleway - 5,4 km
- Cluj-Napoca - 25 km
- Bucharest - 430 km
- ACS Industries Europe - Production of airbag filters and other automotive parts
- Hettich - Production of magnesium die-casting for automotive and furniture hardware industries
- STADA - Pharmaceutical manufacturing
- Land and building tax exemption.
- Has zoning plan (PUZ) for industrial, storage, logistic activities, commercial, banking, offices & gas stations or related activities.
- Easy connection to public transport.
- Ready to accommodate any client requirement, either with rent or sell possibility.
- Build to suit - their team of Designers & Project Managers can assist you in defining the requirements for your custom-built space.



